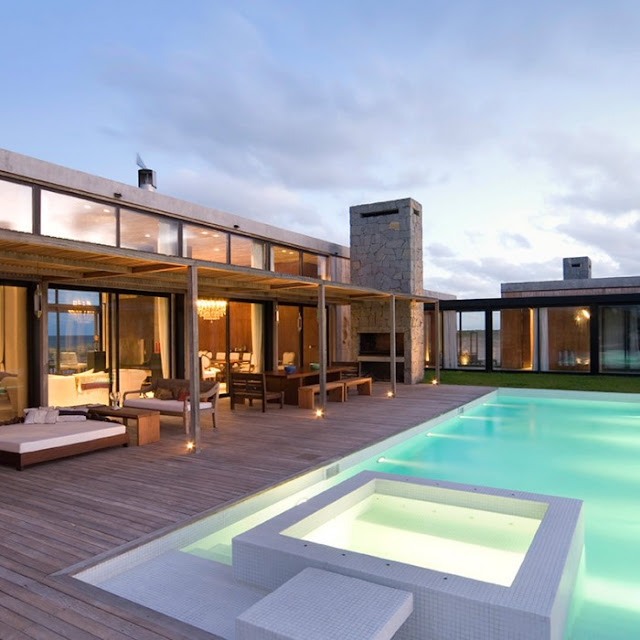 |
| La Boyita House, in Uruguay |
A predominantly glass façade, to allow a full appreciation of the spectacular natural scenery, flanked by wooden piece, which features a large area and wooden decking stepping stones on the landscape. Manmade paths swept out into the enclosure, from a four-poster day at the edge of the top of the roof where the overhanging platform softer by bright blue pool with integrated Jacuzzi.
 |
| La Boyita House, in Uruguay |
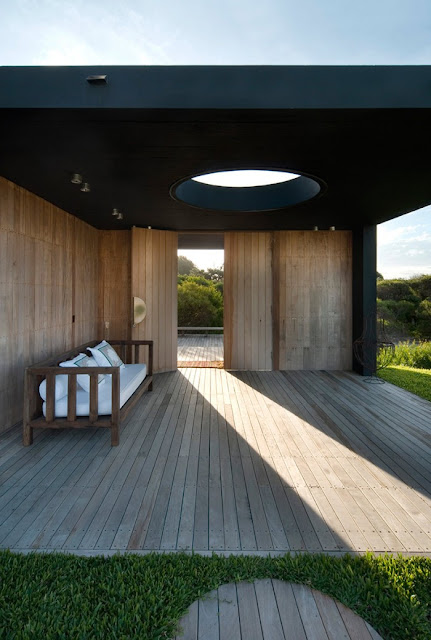 |
| La Boyita House, in Uruguay |
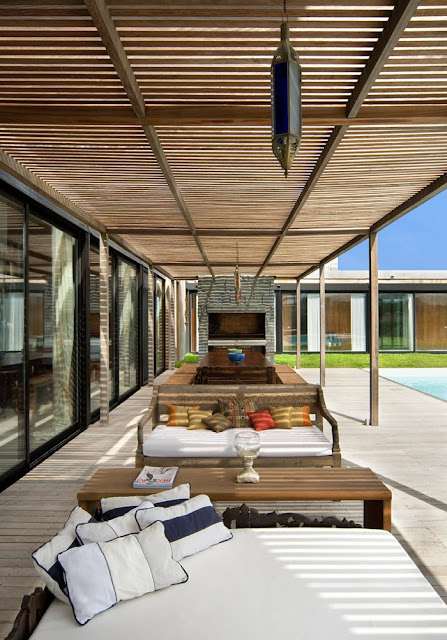 |
| La Boyita House, in Uruguay |
 |
| La Boyita House, in Uruguay |
 |
| La Boyita House, in Uruguay |
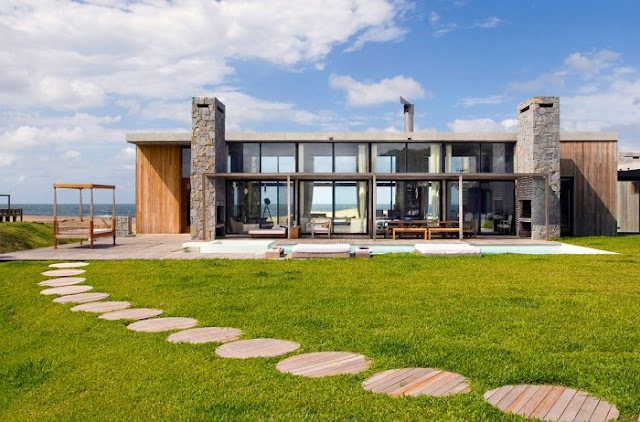 |
| La Boyita House, in Uruguay |
This charming home, with superb sea views from the front of the building and woodland views over the pool, La Boyita House is located in Punta del Este, Uruguay. Company Argentina Estudio Martin Gomez Arquitectos designed the property in 2009, putting a large amount of emphasis on outdoor living and entertaining areas, and a striking contemporary style.
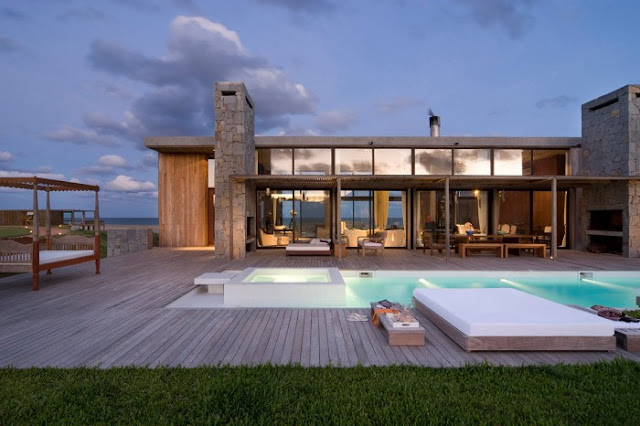 |
| La Boyita House, in Uruguay |
 |
| La Boyita House, in Uruguay |
 |
| La Boyita House, in Uruguay |
 |
| La Boyita House, in Uruguay |
Just outside the glass door, a living room and a full exterior dining room running the entire length of the building. Outdoor living space met at both ends by their own fireplace external, located at the base of two towering stone chimney height, to allow social gatherings to continue long into the night despite the chill of evening sea breeze.
For more information visit (
here) about photos source visit (
here)
Posted by Mark Rodriguezt, Published at 8:03 AM and have
0
comments











No comments:
Post a Comment