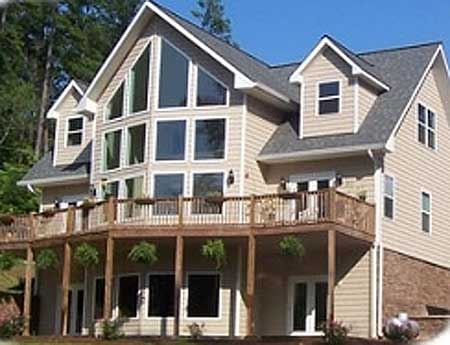This open-concept floor plan, perfect for a sloping lot, imparts an air of spaciousness. A loft and volume ceilings, in addition to a multitude of windows, highlight the sense of openness in this house plan.
The covered front porch extends functional spaces to the outside, as does the rear deck.
The chef will enjoy the walk-in pantry and corner windows. The peninsula bar creates an efficient space for dining and socializing.
Posted by , Published at 11:13 PM and have
0
comments




No comments:
Post a Comment